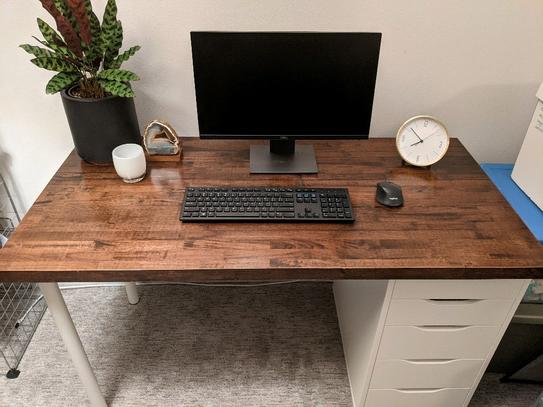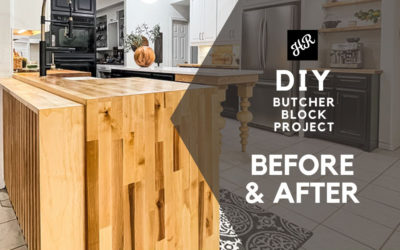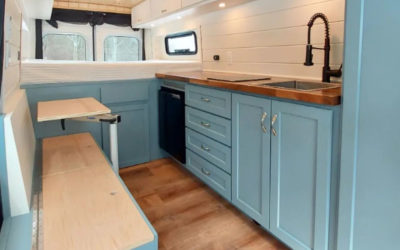Outside of having functional appliances, a kitchen layout that you’ll love for years to come is important. So whether you’re committed to a renovation or simply looking for some inspiration, getting your kitchen layout right is a major part of ensuring a functional space.
Regardless of the size of your kitchen, a clever layout will help you get the most out of your space. Outside of furniture and cabinetry, making sure placement of appliances and ease-of-use are large factors that determine your enjoyment of the room.

The Work Triangle
Created in the 1920s, the work triangle brings function to residential kitchens. The triangle works to create a clear bath between your stove, sink or dishwasher, and your refrigerator.
This kitchen offers an element of old-world simplicity and charm. Convenience is a priority for households using this kitchen layout. All the working elements- counters, stove, sink, refrigerator, etc.,- are only a few steps apart. A central kitchen island can also double as a workspace and kitchen table.

The Island Kitchen
A very popular choice in open plan homes, kitchen islands provide a large work surface or storage area in the middle of the kitchen. While the kitchen must be large enough to incorporate an island, its placement is a great way to center the space and create a natural traffic flow. Because of its location in the room, many kitchens feature prominent decorative lighting above the kitchen island.
Use the kitchen island as a place where family and friends can interact while meals are being prepared. Butcher block kitchen islands transform the area into a cooking surface while offering additional warmth and texture to the room.

The L-Shaped Kitchen
A practical layout for both smaller and larger kitchens, L-shaped kitchens feature cabinets along two perpendicular walls. The open plan of the L-shaped kitchen offers tons of flexibility when it comes to appliances and work zones. Consider installing butcher block countertops or having a dedicated butcher block zone to expand your workspace options.
L-shaped kitchens easily function as the hub of the household. A balance between polished and rustic textures can give high polish to a serious cook’s kitchen. Consider creating a small breakfast nook in the opposite corner to further increase your family’s use of the room. Friends and family can sip wine and watch without getting in the way. Or, if space allows, make the most of that opposite corner by installing a walk-in pantry.

The One Wall Kitchen
Usually found in smaller kitchens, this simple layout is space efficient and doesn’t compromise on functionality. Consisting of cabinets installed against a single wall, the One Wall Kitchen often features upper and lower cabinets, or shelving over base cabinets, to create a clean aesthetic.
It’s important to think vertical when designing a one-wall kitchen layout. While you’re limited on width, it’s important to take your cabinets up as far as possible to help create extra storage space. Consider keeping daily-use items within easy reach and reserving less-used items for the upper shelves.
Creating sleek, simple serenity is a goal for this kitchen layout. Limited width can be a magnet for clutter, so keep organization and neutral colors at the forefront of your designs. One Wall Kitchens require a delicate balance, and the trick for making the space feel softer and more intimate is by adding a rug.

The U-Shaped Kitchen
Those with larger kitchens can create U-shaped layouts, consisting of cabinetry along three adjacent walls. Much like the L-shaped kitchen, this type of layout offers plenty of storage but has the potential to feel enclosed if there are upper cabinets on all three walls. Consider opting for upper cabinets on only one or two walls to prevent the space from becoming closed-in and overwhelming. Open shelving and designated focal points can help to create designated zones within the layout.
U-shaped kitchens allow for multiple users and great workflows. Consider adding butcher block via a designated island or incorporating countertops to increase flexible workspaces.
U-shaped layouts provide the perfect opportunity for an uninterrupted work triangle.
And while it’s important to always keep window areas open and uncluttered in U-shaped layouts, storing pots and pans in the open can serve as mood-making decorations and provide convenience for the active cook.






